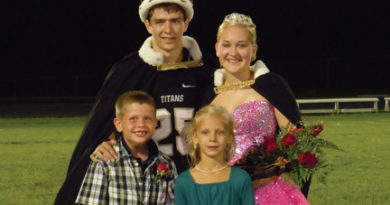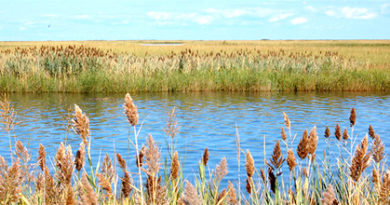Thayer Central Athletic Boosters unveil $4.5 million renovation plan
It’s going to take $4.5 million to do it, but the Thayer Central Athletic Boosters aren’t giving up. “We would like to do this without making it a bond issue,” said the group’s vice-president Alan Kenning. “Everybody pays enough taxes and we don’t want to go that way. We’d like to secure donations, give everyone the chance to make it their own.”
The Athletic Boosters presented a facility improvement plan to invited guests they felt showed interest in Thayer Central Community Schools earlier this month. Approximately 40 people attended the meeting that revealed a domino-affect of physical improvements to the sports department of the school.
“Our current facilities are 30 years old,” said Thayer Central Athletic Director Dan Desmond. “The equipment is old, we have inadequate space for weight lifting not to mention equipment that is hand-made.The weight lifting area has to be shared with the wrestlers because there isn’t any room anywhere else.”
Desmond said 80 percent of the student body participates in extra-curricular activities and all of the sports venues require weight lifting. He said last year a poll was taken among the coaches at Thayer Central who unanimously agreed the weight lifting area and equipment desperately needed improvement.
Athletic Boosters member Ken Kniep said the need for weights and a weight room is what started the ball rolling, and as each area of need was noted, it would in turn connect to another.
Improvements include expanding the intermediate building on the north side of the gymnasium to provide locker rooms, restrooms, an officials room, a lobby and concession stand, and upstairs, a larger wrestling area and a weight room; replacement of the 7-lane track with an 8-lane track to attract conference and district events; moving the football venue from the Hebron Sports Complex to the current practice field at the high school; adding aluminum bleachers; and putting in a new parking lot on the east side of the elementary school.
President of the Athletic Boosters Lyle Tietjen said that although the entire project hasn’t been divided into phases yet, the areas needing improvement could be grouped into separate projects, although where to start could be a challenge since all the improvements are interconnected.
The boosters turned to engineering firm W Design of Hastings last May to put together the proposal. At the meeting Jan. 17, a preliminary budget estimate was released detailing costs – shown below.
Kenning said he is currently focused on attracting past alumni who have moved away and might want to feel connected again by honoring some of their past coaches with plaques or by naming rooms after them. “Some of you remember how it was before Dan (Desmond) came here – you could count our state wrestlers on one hand,” he said. “Dan turned the program around; he’s the one who put together the weight room and wrestling program 30 years ago. There’s Reuben Schleifer from Chester, Marv Scheuler with the track team. There are a lot of coaches who can be honored.”
While other ideas for securing funds surfaced during the meeting, the group also announced entering into an agreement with the Nebraska Community Foundation last summer and that donations can be made with cash donations, through pledges, and in-kind. “You can donate a load of grain and not pay taxes on it,” Kenning said.
Following the presentation, group members and officers opened the floor to questions and concerns from the public.
A slide show of the improvement plan can be viewed at www.thayercentral.org/pages/athleticboosters/TCABoosters.htm. The Athletic Boosters will meet again March 7 at 7 p.m. in the High School media center.
Facility Improvement Plan
Preliminary Budget Estimate–prepared May 2010
Athletic Field Development
Fixed aluminum bleachers $170,000
Press box 75,000
Track & Field construction 684,000
Practice field development 74,000
Field lighting & electric service 200,000
Field sound system 15,000
Subtotal $1,218,000
Parking and Site Development
East side new parking $123,000
North side new parking 78,000
South side new parking 96,000
New sidewalk & plaza 32,500
Subtotal $329,500
Building development (intermediate)
Expansion area – main floor $1,128,000
Expansion area – upper floor 881,250
Subtotal $2,009,250
Gymnasium Improvements (intermediate)
Life safety $39,375
Telescopic bleachers 86,920
New sound system 13,000
Insulation & liner upgrade 47,000
Subtotal $186,295
Total construction costs $3,743,045
Legal, A/E and contingency 748,610
Total project estimate $4,491,655
Notes: All estimates are based on the opinion of probable construction costs by the architect/engineer and practice field development does not include land purchase cost (if necessary).


