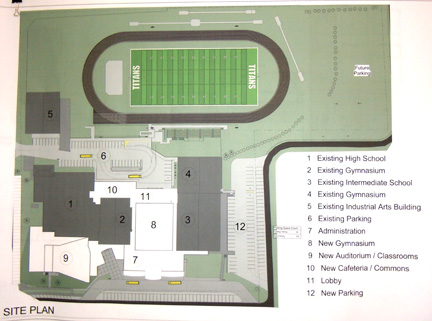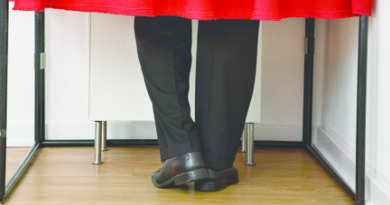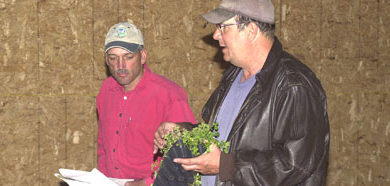School improvement plan introduced to public

The plans for multi-million dollar improvements to Thayer Central Community Schools were presented to the public last week in two townhall-style meetings. The presentation focused on an ‘ideal’ design developed by W Design Associates of Hastings addressing all concerns initiated by the school’s staff, administration and board. And while the plans do answer wants and needs, the $10-16 million price tag takes away the breath of even the most stoic taxpayer.
“You know who’s going to pay for this, don’t you?” Asked local farmer Bob Marsh attending the Monday night meeting. “All of us with ag land. My land valuation increased by 37 percent while my dad’s house went down. We’ll end up paying 80 percent of it. The plan is great, but it isn’t fair that some of us will have to pay so much.”
TCCS Superintendent Drew Harris said the plans as shown were not solid and actually had quite a bit of flexibility. “It’s like a home remodeling project,” he said. “You start with what you want and whittle back.”
W Design architect Todd Kwiecinski walked those present through the proposed changes which include site and building design changes, the addition and upgrade of athletic facilities and the addition of an auditorium and fine arts center. While the design is simply an outline and more changes are sure to be made, large-scale modifications were the addition of a sunken gymnasium providing enough seating for 1,200 people, elimination of the central parking lot and the addition of a separate auditorium.
With the addition of a new gymnasium, the elementary gym will be used for more classrooms; the hope is to move primary students from the school downtown up to the main campus. Harris said he was told by the fire marshal that the primary school gym would need to be sprinkled if the district continued to use the downtown facility. He said with the additional classrooms and space suggested by the proposed design, the district could close the primary building and sell it.
Campus security will also improve with all the district’s students in one place and the elimination of the central parking lot. The new gymnasium would connect the two existing buildings unifying the campus. “Right now with kids going through the parking lot between buildings, all the doors must stay unlocked to allow access to the buildings,” Harris said. “Quite frankly, it’s a different world today and security is an issue.”
Kwiecinski said the main addition (new gymnasium, entrance, elimination of the central parking lot) will cost $7.5 to 8 million while the auditorium will cost about $4.6 million. Other modifications will run about $902,000, as the design reads now.
During the primary election in March, Fillmore Central patrons overwhelmingly rejected a proposed $9.8 million bond issue to pay for improvements and more space at the school. If the bond had passed, it would have paid for a 36,000-square-foot addition to the high school and raised the taxes on a $100,000 home by about $115 a year.
Harris said the Thayer Central school board will hold additional presentations, the next later this month; information will include more specific dollar figures in relation to individual projects and improvements within the design.




