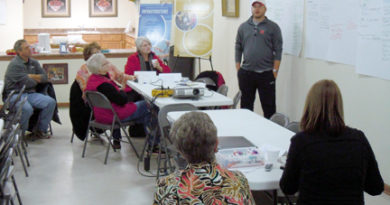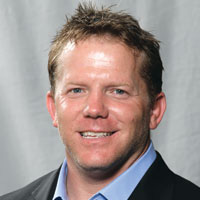Thayer Central renovation revealed
“We’re in the very beginning stages of this proposal,” says Thayer Central superintendent Drew Harris. “This is a preliminary sketch and we are inviting input and feedback from members of our staff committee and other interested groups. In the coming weeks, this will proceed to a community group for additional input.”
Thayer Central Community Schools revealed a facility improvement plan Monday night developed by W Design Associates of Hastings. The plan was presented to a staff committee, board members and other interested groups in hopes of receiving input from those closely associated with the project. Before Christmas, the design firm took suggestions from interested parties and Monday night presented a plan based on the information. W Design engineered Thayer Central’s new track which will be put to use this Thursday as the track team hosts its annual meet.
“We’re in the very beginning stages of this proposal,” said Thayer Central superintendent Drew Harris. “This is a preliminary sketch and we are inviting input and feedback from our staff committee and other interested groups. In the coming weeks, this will proceed to a community group for additional input.”
W Design architect Todd Kwiecinski walked those present through the proposed changes which include site and building design changes, the addition and upgrade of athletic facilities and the addition of an auditorium and fine arts center. While the design is simply an outline and more changes are sure to be made, large-scale modifications were the addition of a sunken gymnasium providing enough seating for 1,200 people, elimination of the central parking lot and the addition of a separate auditorium.
The gymnasium, constructed in-between the elementary school and existing high school gym, will replace the central parking lot and connect the separated school buildings, thereby unifying the entire campus. “With this addition, we eliminate the need for the elementary gymnasium as a gymnasium,” Kwiecinski said. “Instead, we can use that space to construct 12 new classrooms.”
The additional classrooms are being added to expand the elementary school in hopes of moving the primary school from downtown to the Eads Street campus. Kwiecinski noted the closing of the primary building was per suggestions received at earlier meetings.
In the design, all parking has been moved to the east, west and south campus perimeters. The architect said that while the firm was looking over the area, they noticed the parking situation was a little “tight” to say the least. “You currently have about 96 very narrow parking spaces,” he said, “and in this new design, we’ve expanded the total to 225 spaces that will be wider.” Traffic is also steered to the streets and will no longer move through walking students as they make their way between buildings, he noted.
Another large change is the addition of an auditorium to the west front side of the existing high school building. The auditorium will house the band and chorus rooms as well as provide seating for 1,000. “It can also be used by the community for theater productions, or other public activities,” the architect said.
Key design elements based on collected suggestions include a new center entrance to the school, but can be easily changed to separate entrances for high school students verses elementary students. “The entrance or entrances add to security for the school,” Kwiecinski noted.
Administration offices in the plan are designed to flank the entrance at the front of the school.
The design includes several smaller changes such as moving the playground to a more secure area, adding an outdoor grandstand and concession area near the track, security fencing and lighting, and additional drop off/pick up area for students in the back of the school, expanded media and library spaces as well as required testing sites, additional restrooms and additional storage areas throughout all structures.
Superintendent Harris said the design company and the district will take input and feedback for the next few weeks before any changes or decisions are made.


